More than 6000 years ago, Iranian architecture was developed. Iranian architecture has transcended geographical limits in addition to the richness of Iranian culture. As a result, we have seen creations inspired by Iranian architectural ideas all over the world, in different locales including northern India, Syria, and China’s borders.
Iran’s architecture has maintained its distinctive character as a key component of the country’s tourism industry despite all the transitory alterations brought on by internal strife and foreign invasions.
Archaeological digs have revealed that Iranian architecture history is a long one, dating back thousands of years. Iranian architecture history has always changed over time in response to a variety of issues, with religious shifts and historical conflicts having the greatest impact.
Background of Iranian Architecture
The materials available at the time determined the basic forms. Since ancient times (pre-Islamic Iran), Iranians have compressed crude pebble-molded mud as firmly as they could and allowed it to dry into heavy plastic earth, tenacious gypsum mortar, bricks, stones, and other building materials. Large, clearly defined masses have been developed, and their simple, wide surfaces beg for adornment.
Certain design features of Iranian architecture have endured even after more than three thousand years. A high-arched portal set within a recess, a sizable ovoid arch in the entrance, a dome on four arches, a columned porch or talar, a four-eyvan courtyard, early towers reaching up toward the sky, columns with bracket capitals, an angled entrance, an interior court and pool, and extensive decorations are among these features.
Patrons also had a significant impact on the evolution of Iranian architecture history, in addition to the environment, materials that were accessible, the needs of the religious community, and other nearby civilizations. Large, snow-capped mountains, valleys the size of provinces, and expansive, bright plains in the terrain called for grandiose buildings that were both designed and built. Iranian architecture drew its influence from mountains both literally and metaphorically.
Since the Zoroastrian era, light has been inextricably linked to beauty. In Iranian art, simplicity and lightness are valued, whereas complexity and confusion are shunned. Like every other ancient society, the Iranians believed that beauty was a heavenly quality.
The Development of Iranian Architecture
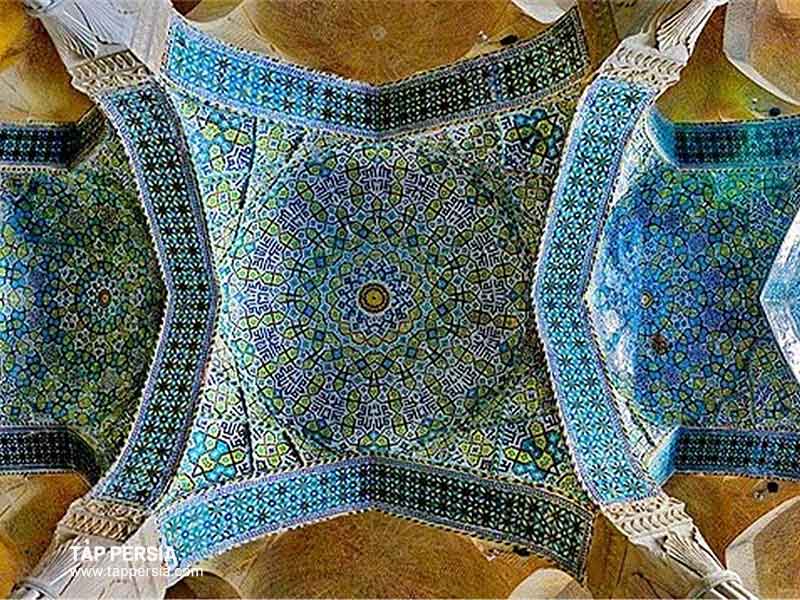
Farming settlements from 8000 to 6000 B.C. have been identified as the essential antecedents of Iranian architecture history. Hut construction at the Sialk historical mounds began in the fifth millennium. The following phase saw the appearance of painted chambers, mud mortars, and bricks. Later, enormous ziggurats were built off of colored and glazed bricks with cone mosaics.
Red bricks were employed for revetment in Elamite building, which was typically made of unfired brick. Cities in the northwest had double or even triple stonewalls a few centuries before the Medes. Buildings that were extremely thick and tall appear to have been square, wooden tower-like constructions with columns that may have been made of tree trunks.
The Pre-Islamic Architecture of Persia
A dome-building tradition that goes back to the earliest Mesopotamian domes is probably what Persian architecture acquired. In Central Asia, mudbrick domes from as far back as the third millennium BC have been discovered.
Buildings with unfired brick domes have been discovered at sites in Khorezm’s Balandy and Koj Krylgan Kala dating to the fourth century BC. Throughout Persian history, domes played a significant role in local architecture because the wood was scarce in many regions of the Iranian plateau.
Following is an introduction to some of the most notable pre-Islamic Iranian architecture history styles:
Achaemenian Architecture
Archetypes from the Elamite, Median, Egyptian, Assyrian, Ionian, and Uratian cultures were adopted and combined to create the Achaemenian architecture.
The unique way Achaemenian architecture combined its several constituent styles with regional tastes and meanings set it apart from each of its constituent styles.
In addition, three significant components of Achaemenian architecture—columns, rock tombs, and staircases—were wholly Iranian in origin.
Despite the fact that columns were erected by several ancient civilizations, the Achaemenids’ columns were the most elegantly crafted, fashioned as thin components. They were rather tall. They have constructed a fair distance apart from one another. This just requires exact calculations.
The archetypes of early Achaemenian architecture included reliefs, columns, terraces, inscriptions, ziggurats, pediments, stone towers, staircases, stone pedestals, etc.
Many other elements with inspiration from sources outside of Iran were present during this time, but they were newly combined and the designs were made in a more subdued manner.
Seleucid Architecture
Although they never fully assimilated, Hellenistic designs started to dominate Iranian architecture history throughout the Seleucid era. Cities were planned geometrically, temples were constructed after Greek designs, and ornamental Greek design elements were used in areas where Greeks and Macedonians were in high concentration.
Parthian & Sassanian Architecture
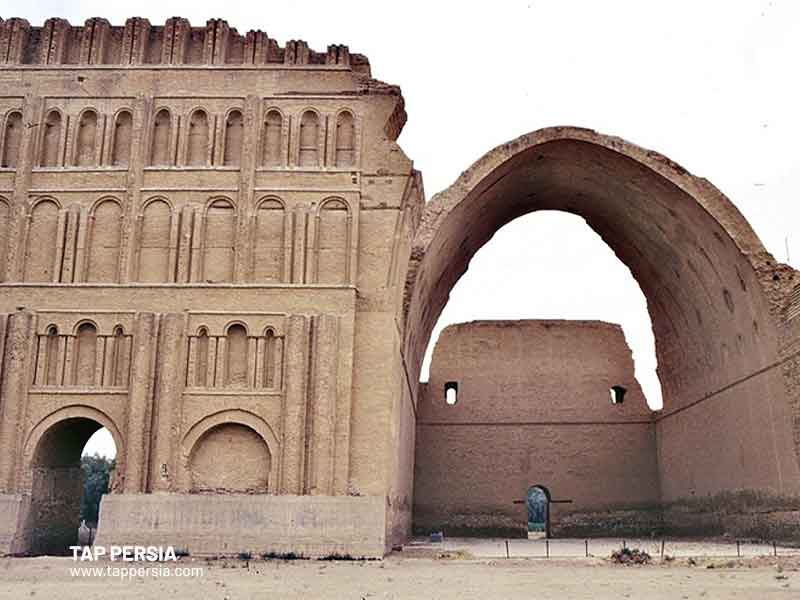
The Parthians are when the element known as eyvan first appeared. A particular aspect of this time period was the development of the vaulting method using burned bricks as well as mud bricks, both of which were used by the Elamites. Stucco was often used as decoration on the walls and ceilings.
The imposing Eyvan was a typical Sassanian archetype found in many palaces, leading guests to a domed chamber used as an audience hall. Stucco was used as mortar in the mansions of this era because it quickly hardened and allowed barrel vaults to be built without the use of scaffolding.
Mural paintings, engravings, and other ornaments were used to embellish the walls. Mosaics with a big scale and vibrant color palette were typically used to decorate floors and walls. Typically, plasterwork was molded rather than etched. Thus, motifs were developed as ones that were repeated and prolonged.
Even after the Sassanian Empire was destroyed, the art and architecture from that time period were still frequently employed. When Arabs conquered the Iranian empire in 637, the first centuries of Islamic building development began.
The Sialk Necropolis, Ecbatana, and Anahita Temple are three further important pre-Islamic architectural structures.
Gonbad-e Jabaliye, Taq-e Bostan
Islamic Architecture of Persia
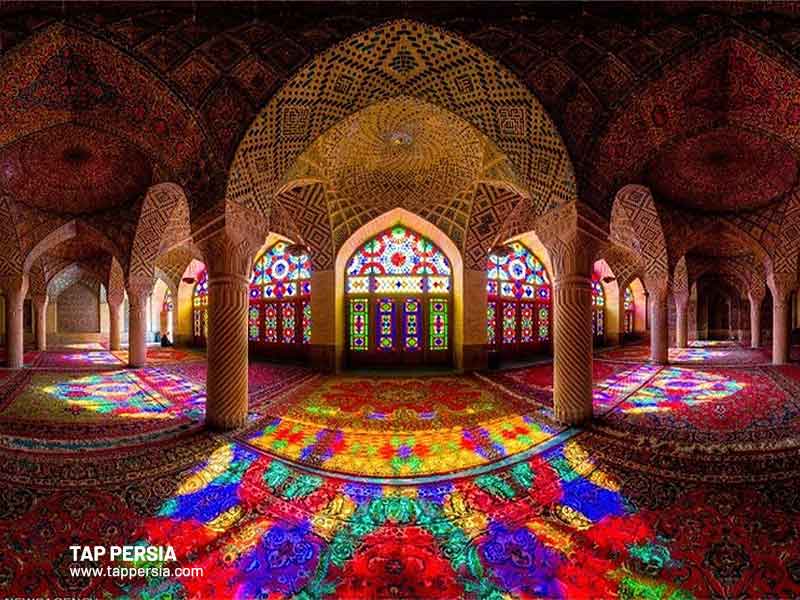
Iranian architecture’s strong Sassanian styles were developed and perfected in post-Islamic Iran. As a result, Iranian architecture reached its full potential and became incredibly beautiful. The end result was intended to surpass its forerunners in height, sensitivity, variety, and expressiveness. Mosques were given top attention in post-Islamic architecture. Mosques were built to last for a very long time. They have traditionally been the most heavily fortified structures in Islamic design as a result.
Mosques began to be constructed in two main styles:
- Mosques with pillar-filled prayer galleries, and
- A domed chamber can be seen in smaller mosques.
Iranians concentrated their efforts on reviving their own heritage of Iranian architecture history, such as oval arches, barrel vaulting, conical squinches, crenelated roofs, big bricks, etc. The Iranian architecture of the early post-Islamic period was characterized by brickworks with various motifs and, occasionally, plasterworks over bricks. The building of various mausoleum types, tomb towers, and specifically minarets began.
Several well-known instances of Persia’s Islamic architecture include the following:
Seljuk Architecture
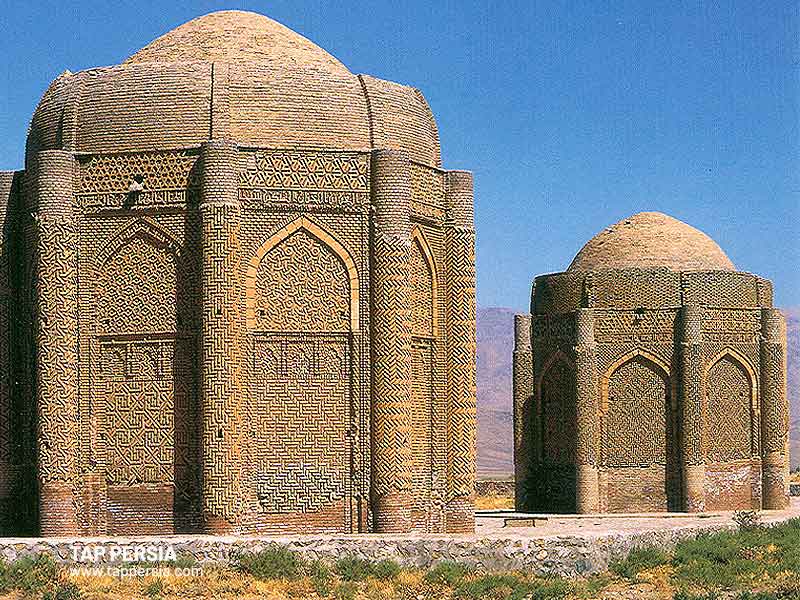
In the Seljuk era, minarets and tomb towers predominated over mosques. However, the primary goal of architecture remained the construction of mosques. Mosques in the shape of a domed chambers have become the standard. Later, the four-eyvan layout became the official and undisputed standard for mosque construction.
The distinctive aspect of architecture from the Seljuk period was the incorporation of numerous tastes in various types of vaulting. The first double-shell domes were built. The bearing walls’ construction included windows. On the exterior of buildings, brickwork patterns and brick bonding were frequently employed, even for embossed text.
Glazed brick and clay in brilliant and dark blue began to further clarify architectural details or improve the legibility of brick inscriptions. Towards the end of this period, mosaics made of monochromatic tiles started to be used frequently. Regarding Iranian architecture history, it has long been believed that Iran’s Islamic art and civilization flourished during the Seljuk era.
Meydan Mosque, Eram Garden,
Ilkhanid Architecture
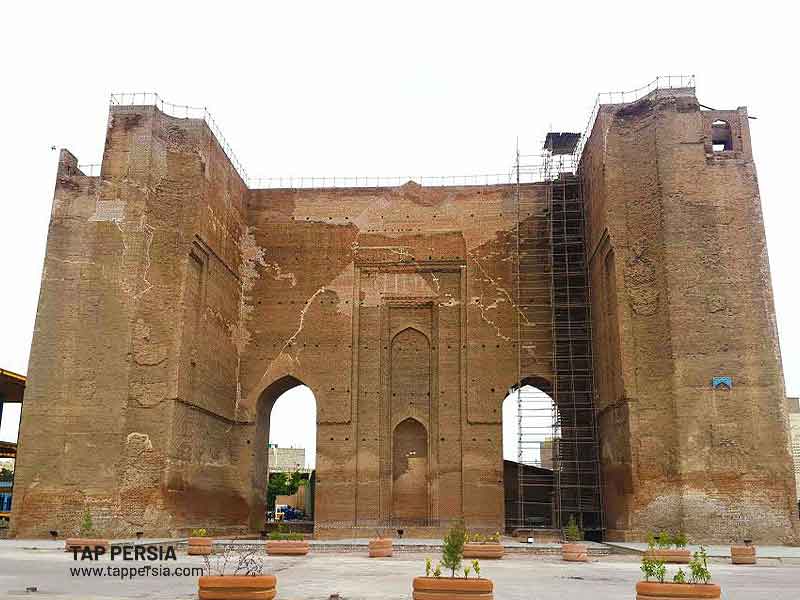
About 90% of the Ilkhanid-era monuments now standing are of a religious nature, and 50% of them are graveyards.
The willingness of Ilkhanid architecture to emulate typical Seljuk examples was perhaps its most notable quality.
The Ilkhanids used luster tiles and new brightly colored tiles often in their mosaic works to cover dadoes in Iranian architecture.
Timurid Architecture
Iranian architecture during the Timurid era had numerous distinctive traits, like embossed ogives in mosaic compositions, various types of vaulting, and a precise calculation of enormous scale and dimension selected as a crucial component of national monuments.
The dome architecture reflected the Timurid architects’ interest in vaulting. The drum of the domes began to beat with an unheard-of intensity, and the domes took the shape of glyphs. Domes’ exteriors were embellished with tile works featuring calligraphy and various designs. Under Chinese influence, designs also improved.
kerman bazaar, Goharshad Mosque
Safavid Architecture
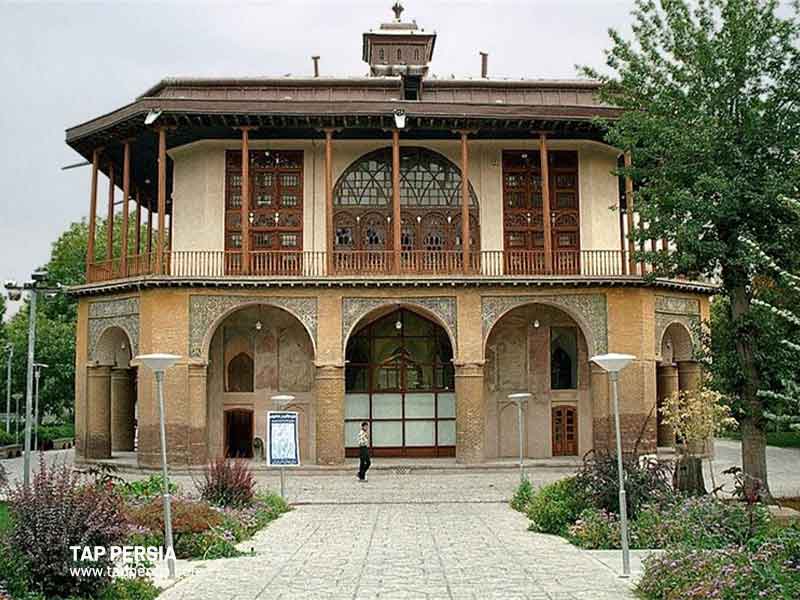
Another Iranian architecture history worth noting was during the Safavid era, where networks of caravansaries were built all throughout the nation to simplify travel and encourage commerce. The Safavid architectural style had a significant impact on building in other nations. The Timurids were the first to place a focus on a building’s magnificence, and this idea has since appeared in countless works. A formal and magnificent implementation of radial symmetry was made.
Architects have the propensity to create sunken features like niches or even entrances. The reciprocal responses between tiny and huge, or open and confined environments, were caused by the unexpected contrast in illumination or scale. Unquestionably, color played a significant part in Safavid architecture.
In comparison to earlier times in Iranian architectural history, tiles covered larger areas. Rather than the structure, colors and decorations were the architects’ top priorities.
Iranian architects’ talent and expertise reached their peak during the Safavid era when traditional forms could be applied with ease on magnificent scales. A lot of practical buildings were also constructed, including caravansaries, water reservoirs, bridges, bazaars, bathhouses, and pigeon towers.
Qeysarie bazaar, Vank Cathedral, Sheikh Lotfollah Mosque,Chehel Sotoun Palace, Ali Gholi Agha Public Bath, Si-o-Se Pol,Moshir-al-molk Historical House, Khaju Bridge, Monar Jonban, Naqsh-e Jahan Square, Shah Mosque
Zand Architecture
The Zand dynasty promoted a style of traditional architecture that essentially looked at the Safavid, Seljuk, and pre-Islamic architectural origins and adopted Indian and European styles.
Glazed tiles in a novel shade—nearly pink—known as Zand tile appeared to be more inventive. At dadoes, half-vases made of stone as well as cornucopias and poorly designed tiles were used.
Qajar Architecture
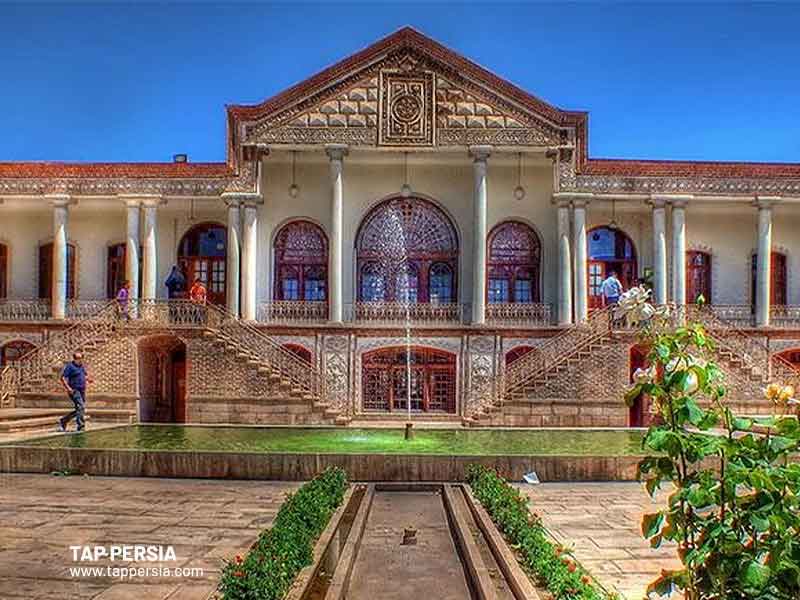
The Qajar dynasty produced several traditional mosques, each of which had a four-eyvan layout, a big footprint, and a network of windows and cupolas to let light into the structure. The Qajars’ restorations included a lot of Safavid artwork. The builders of the era added various novel forms to Iranian architecture, such as a totally deep courtyard, a few exaggerated onion-shaped domes, and ornamented entry gates at important cities.
Different palaces, hunting resorts, pavilions, summer resorts, houses, as well as useful buildings, were all Qajar constructions. Military architecture received a lot of attention throughout the Qajar era.
The traditional decorations stayed flawless and in harmony. Being influenced by the west, they tried to imitate the Sassanians’ artistic style. Extensively hall walls with mirror work and painted ceilings flourished and gained popularity at this time.
Some other post-Islamic architectural sites worth mentioning are Gonbad-e Qabus, Samanid Mausoleum, and Ali Qapu.
Darougheh Historical House, Shahrdari Square in Rasht, Rasht Bazaar, Hasht Behesht Palace, Abbasian House of Kashan, Harandy Garden Museum, Khan Traditional Bathhouse, Sultan Amir Ahmad Bathhouse, Tabatabaei House, Boroujerdi House, Narenjestan-e Qavam, Nasirolmolk Mosque
Persian domes
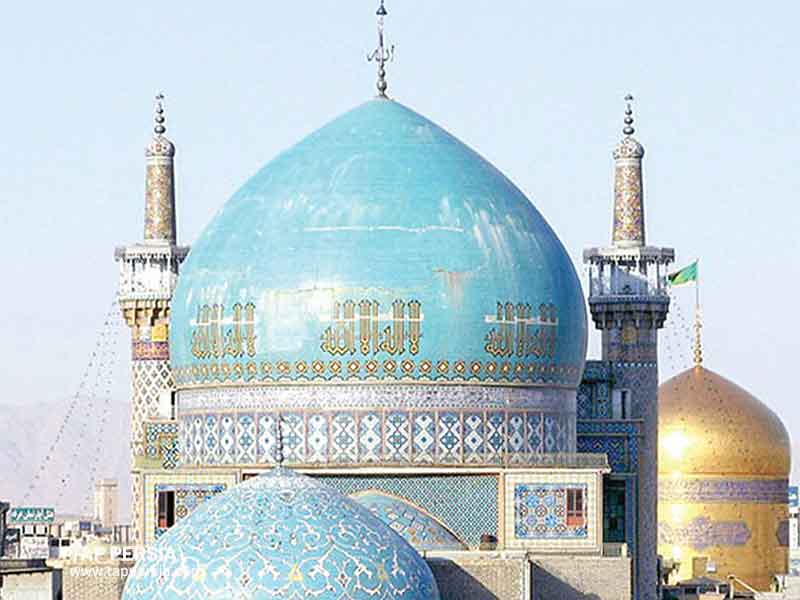
Iranian domes, also known as Persian domes, have a long Iranian architecture history that dates back to antiquity. A series of dynasties in the Greater Iran region continued the usage of domes that originated in ancient Mesopotamia. Initially, domes had the functional purpose of casting shadows in arid places.
Due to the development of the squinch, a dependable technique for supporting the circular base of a massive dome atop the walls of a square chamber, an ancient tradition of royal audience tents portraying the skies was transformed into enormous stone and brick domes. Domes were constructed as a component of a variety of buildings, including temples, caravansaries, royal residences, and castles.
Mosque and mausoleum architecture likewise adopted and refined these characteristics with the arrival of Islam in the 7th century. Conical roofs, drums, pointed domes, double and triple shells, muqarnas, and bulbous shapes were a few of the structural developments. The exterior and interior surfaces were embellished with colorful tiled mosaics, painted plaster, interlaced ribs, and decorative brick patterns.
Contemporary Iranian Architecture Inside and Outside Iran
The first Pahlavi period, which began in the early 1920s, is when modern Iranian architecture in Iran initially emerged. Designers like Andre Godard produced buildings like the National Museum of Iran that evoked Iran’s medieval architectural past.
Niavaran Palace, Sa’d al-Saltaneh Caravanserai, Shahrdari Square in Rasht
others attempted to combine historic components with contemporary designs in their creations. One such instance is the main campus of Tehran University. Others, like Heydar Ghiai and Houshang Seyhoun, have made an effort to produce entirely creative pieces that are unrelated to earlier inspirations. The fourth-highest structure in the world and the tallest tower in Iran, Borj-e Milad (or Milad Tower), is another example of contemporary Iranian architecture.
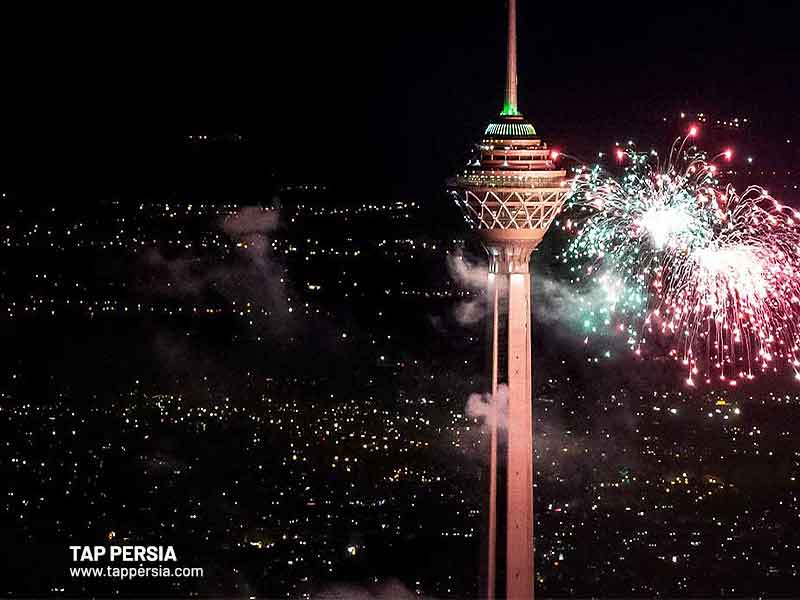
All of Eurasia and Central Asia, as well as, to a lesser degree, Spain and North Africa, are home to pre- and post-Islamic Persian architecture. However, the Taj Mahal is the most well-known example of Persian architecture outside of Iran.
What is the Architecture Like in Iran?
Some Iranian architectural components vary according on climatic zone, age, and style. Peasant huts, tea houses, gardens, pavilions, and “some of the most spectacular structures the world has ever seen” are all types of architecture found in Iran.
What Is the Most Common Architecture in Iran?
Iranian architectural designs frequently employ symmetrical layouts with rectangular courtyards and halls, as well as symbolic geometry that frequently uses pure forms like circle and squares. In addition to using vibrant stone mosaics, Sassanid architecture is embellished with carved stone or stucco reliefs.
How Old is Persian Architecture?
Persian architecture dates back to the time between 550 BC and 330 BC, or roughly 2750 years.
What is Iranian Architecture called?
It depends on which era we are talking about. For instance, the Razi style was an architectural style used during the Samanid and Ghaznavid eras. Another example is the Parsian style which was before the advent of Cyrus the Great. It serves as a kind of metaphor for the architectural change he accomplished in the old Persian empire by introducing the Egyptian and Greek styles.
What Makes Persian Architecture Unique?
Persian architecture was characterized by its eclectic style, which included aspects from other cultures while still retaining a distinctively Persian identity. In terms of style and design, Achaemenid architecture is categorized academically under Persian architecture.
Which Country Has the Best Islamic Architecture?
The Taj Mahal is currently the most famous example of Islamic architecture in existence, with the sole exception of the Dome of the Rock in Jerusalem.

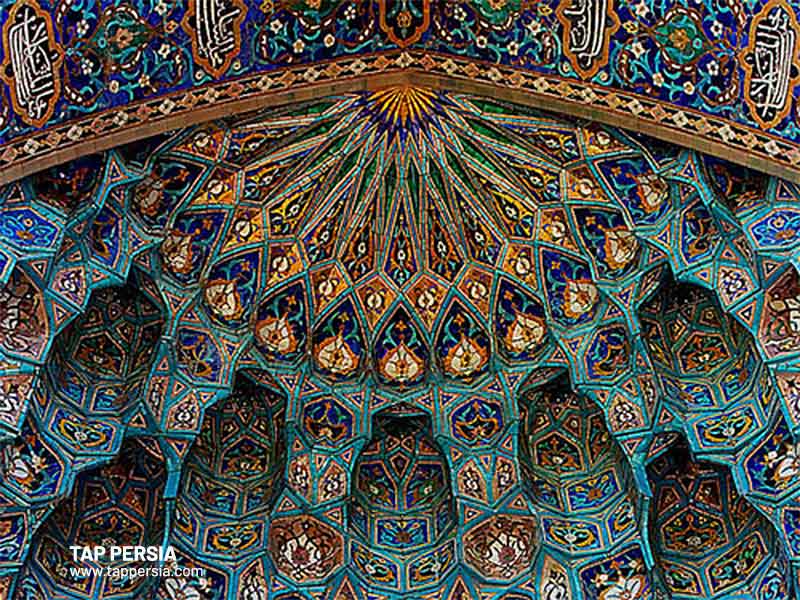
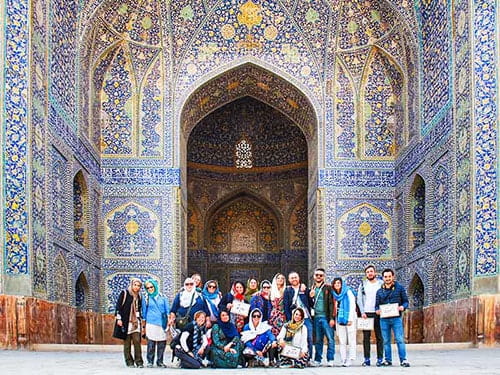

Comment (0)