We would love to ask you to join Tappersia, today. And walk with us to the Abbasian House of Kashan. It is one of the historical attractions of this city. They call it the masterpiece of Iranian architecture. And for sure, it has attracted the attention of many tourists. With its inner rooms and special structure, Abbasian House can surprise you and make you realize the miracle of Iranian architecture. We are going to step into the glorious rooms of this house and tell you more about this masterpiece.
Abbasian House, The Most Beautiful Formerly Residential Building in Iran
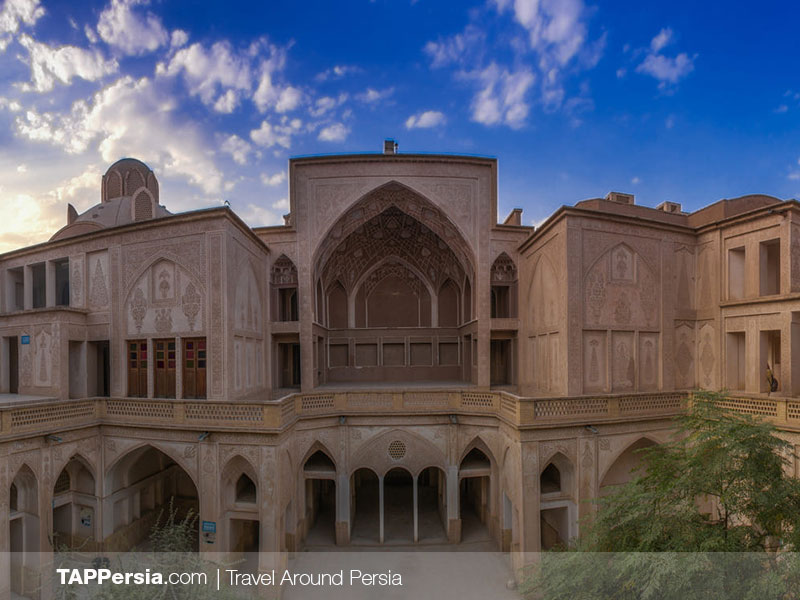
They built the Abbasian historical house around the years 1830- 1833, during the Qajar period. Haj Mohammad Ibrahim, a tile merchant ordered to build this house. He was the grandfather of Ayatollah Seyyed Mohammad Alavi Boroujerdi, one of the famous crystal merchants in Kashan. Unfortunately, there is no information available about the architect of this complex. But the evidence shows that the construction of this building took them 20 years. This complex has an area of 5,000 square meters. And Its infrastructure is about 7,000 square meters with 5 floors and 5 courtyards.
Iranian-Islamic Architecture
There are traces of original Iranian-Islamic architecture in every corner of the house. You can see it in the original designs, plaster patterns, and various decorations of this house. Its beauty is stunningly eye-catching. That’s why it is nominated for the award of the most beautiful Iranian-Islamic residential building.
It is interesting to know that several TV series and movies were recorded in this unique historical complex. Here is the name of some: The Rey Traveler series (the life story of Shah Abdolazim), Lighter Than Darkness (Lifestory of Mulla Sadra), A House In The Dark (Khane Dar Tariki) and Jaber Ibn Hayyan.
The Restoration of the Historic Texture Board purchased and restored the Abbasian Historical House in 1995. This house has been on Iran’s National Heritage List since 1998. Today, part of this beautiful complex belongs to the Sohrab Sepehri Foundation. He was a famous contemporary painter and poet. And the entire mansion is under the supervision of the Kashan Municipality Recreational Welfare Organization.
The Architecture of the Abbasian House
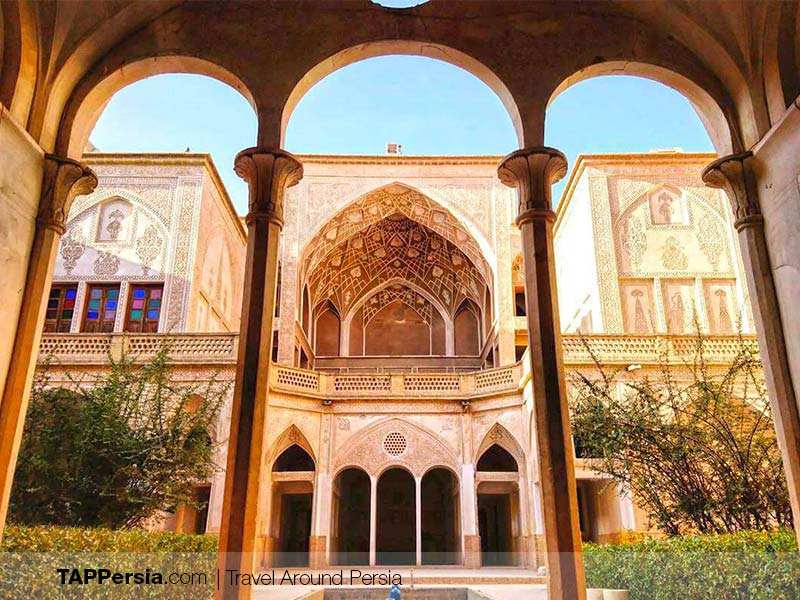
Here are some important points about the architecture of the Abbasian house:
Gowdal Baqcheh Style
They have built the house with the “Gowdal Baqcheh” architectural style. In this style of architecture, they build the building lower than the level of the alley. In other words, they have built the building in a pit. And they had their own good reasons for that:
1- This way they had adequate access to the water of the Persian qanat. And they could provide the proper pressure for the water to flow.
2- This way they kind of insulated the building. Meaning, this way the building received less heat during the summer and less cold during the winter.
3- Finally, they used the excavated soil to supply the materials of the building’s construction. First, they set up some brick kilns, close to the excavation site. And then, while some were excavating, some others were making bricks using the soil. This saved their time and costs. And of course, due to the homogeneity of the material with the soil of the adjacent lands, the building would stand stronger.
The Symmetry and Seasonal Parts of Abbasian Complex
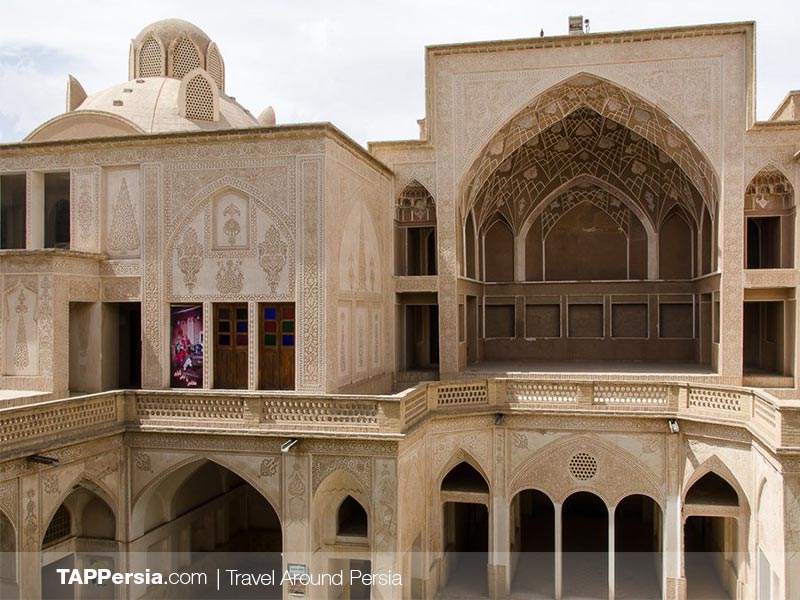
You can see the symmetry in this building, in every part. if you draw a hypothetical line in the middle of each side of the house, the two parts are completely symmetrical. Abbasian House has winter and summer parts. Therefore, in each season of the year, they used the parts that were adequate for the season and appropriate to the climate.
Introverted and Islamic Architecture
The glorious appearance of the building indicates the introverted architecture in its construction. The city of Kashan has long been known as Dar al-Momenin (the city of people of God). So they considered religious issues in building their houses. The veiled architecture of the building is clear. Exactly, as you can notice in other buildings of the Qajar period, as well. one of the signs of this architecture is the division of the building into two parts, an interior and an exterior. Numerous inner rooms, the separate men and women halls, veils on the walls around the roof are other signs that might catch your eyes. The veils on the roof were to prevent the neighbors to see inside the courtyard and the building.
Old Iranian houses had two “Kubeh” on their entrance doors. Kubeh is what people used to knock on the door so that the landlord opened the door. These two had different shapes. One was for men and one for women. And each made their own sound. So this way the landlord would know the one behind the door is a man or a woman.
Different Parts of the Abbasian House
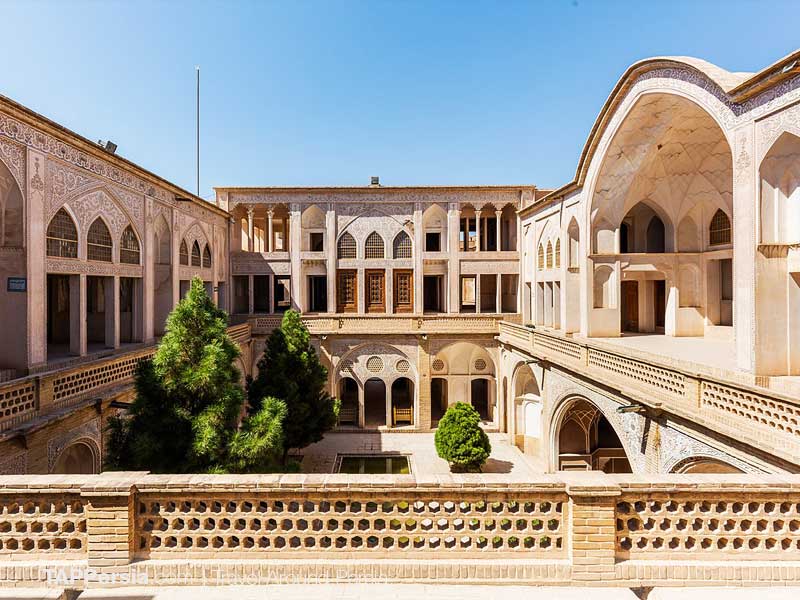
It’s time to step inside this spectacular building and see what’s going on in it:
Entrances and Porches
The First Porch
To enter the Abbasian complex you should pass a small slope. This is where the change of height takes place, slowly. And you are inadvertently led down the alley. This path leads to a beautiful porch with a roof. It eliminates the direct view from the alley into the building. I think you can, now, guess why?! To maintain the veil of the building. The porch is an indoor space connected to the alley and the yard of the house. It is the space right after the entrance of the house. Porches can have different shapes of Iranian architecture. Most of the time the porch leads in two or more directions. This way they can preserve part of the privacy of the house.
This roofed porch has two small platforms on the sides. They are a good place to relieve fatigue, especially for passersby. The first porch of the Abbasian house has two exits, one to the crew section and the other to the inside.
The Second Porch
If we take the entrance to the building, after passing through the main door, we will reach a smaller porch. This one also has two exits. One to enter the pool courtyard and the other to enter the building. To enter the building, we have to pass through a sloping and winding corridor. And again the structure is to eliminate the direct view into the building. They call this corridor, the Hijab corridor. Then Hijab corridor leads us to a large open porch.
The Third Porch
This large porch has hijab walls. Eventually, after passing this porch, you get to the building. But it is good to know that this large porch was also used as a temporary stable for people who did not intend to enter the complex. This part has low stairs so that the cattle could move easily. It also has a compartment for animal fodder. This porch has three separate doors. They lead to the exterior, interior, and lower floors of the building.
Amazingly, this house had two internal parts for one for the residence of the house and the other for temporary accommodation of guests.
The Exterior Building of the Abbasian House
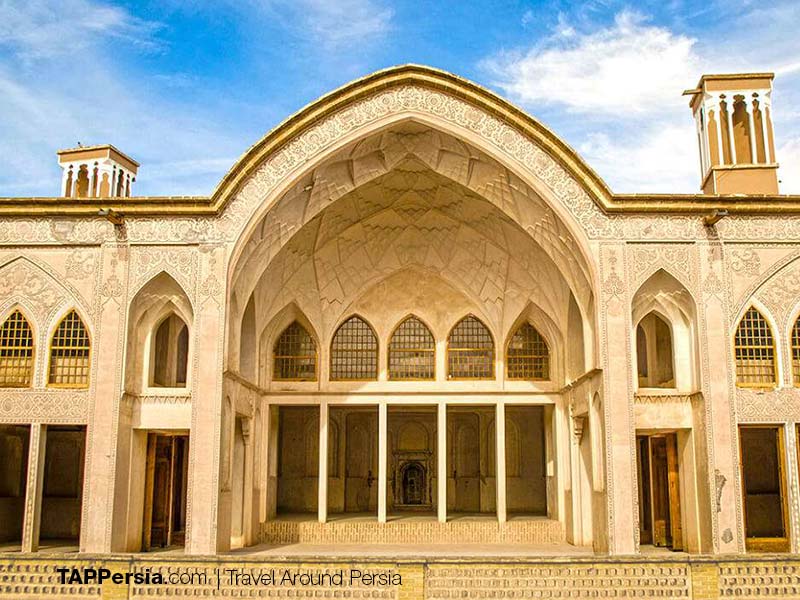
The exterior building of the house was for the temporary accommodation of the guests. And it has two parts: upper floors and lower floors.
The Upper Floors of the Outer Part
Upstairs, there are rooms and areas for business guests, travelers, and relatives. And some of the rooms were the landlord’s workspace. Let’s learn about the different rooms of this part:
1- Otaq-e Ayeneh or The Mirror Room
This room is actually the royal part and the most luxurious room of the complex. It has very beautiful decorations, plastering, mirrors, and colored doors and windows, all have created such spectacular beauty. There are mirrors in the shape of the moon, stars, and a sun in the center on the ceiling of this room. You can see glass prisms that are hanging from the ceiling with silk threads. By lighting a small lamp the reflection of light on the glass prisms, recreate the image of the beautiful desert sky on the ceiling. Also, the lighting of the room was easily done because of the light reflection.
This room, like many other old buildings, has sash doors with double-layer tops. You can see the plaster lattice windows in these doors. And the doors move vertically. Because of the impressive beauty of this room, it hosted many parties and weddings at that time. And that’s why they also call this room the wedding room.
2- Sarpooshideh or The Large Loggia
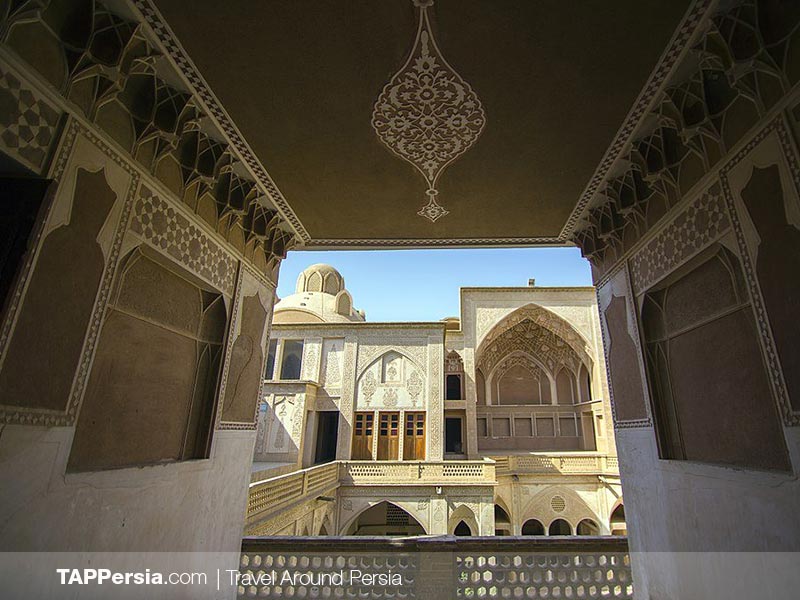
The large Loggia building is a two-story building in the complex. It used to be a place for religious ceremonies, celebrations, and mourning. It was something like today’s meeting halls and conference rooms. The first floor was for men and the second floor for women. There are not many decorations there. But it has windcatchers that do the air conditioning.
The skylights provide the lighting of this building. These skylights are like a big hat with windows on each side. And because it resembles the hats of western soldiers of the Qajar period, Iranians call it “Kolah Farangi” (Pergola).
3- The Spring Balcony
This balcony is used by the residents in the mild seasons of the year. And the interesting point is that if we divide it into two parts with a hypothetical line, both sides are perfectly symmetrical.
To the left of the balcony, there are some rooms. And the neighbor’s possession on the right. This is kind of angular. But the clever architect has used symmetry to cover the flaws from the eyes. And he has done a perfect job.
4- Mirror Rooms
These small rooms open directly to the out of the house. Most probably they were the homeowner’s workplace. They didn’t call them Mirror rooms because of the mirrors inside them. There aren’t any. But If you stand in front of one of the doors and look forward to the other doors, the repetition of the door frame is like the image in parallel mirrors. That’s so amazing. And this why they have been calling it so.
At the bottom of all the doors, there is a board called “Jenab-e Dar”. They used it to prevent dust and pests such as scorpions from entering the room. It was also a sign to take off their shoes. Plus its combination with the low height of the doors caused the people to bend their heads which was a sign of respect to the people inside.
5- The Small Loggia
This structure is between the inside part of the building and the outside. It is mainly like the Large Loggia, but smaller and with more decorations. Residents used it to hold more private ceremonies. The dark and light colors in this room have added to its beauty. To provide lighting, there are rings around to hang their lighting sources.
6- The Central Room
This room is the heart of the building. It overlooks the exterior and interior parts of the house. The Central Room was only for the residents to use. The decorations such as its beautiful plastering, sash doors, and gypsum lattice windows are so stunning.
Gypsum recesses with their unique designs have a special elegance. There are also lattice windows with colored glasses which is another sign of introverted architecture in the building. And you can see a fireplace in the room, as well.
The Lower Floors of The Outer Part of Abbasian House
The most important room in this part is the water reservoir. Let’s learn about it more;
Water Reservoir
Due to the water rationing of the qanat and the lack of access to water at all hours of the day and night, they stored water in reservoirs. In fact, they consumed this stored water after purification by physical and chemical methods and passing the health tests. The notable features of this reservoir include insulation and the cooling system.
The Inner Part of Abbasian House
The residents spent their daily life in the inner part of the house. And in case you are wondering, yes, it was separated from the other parts by special doors and corridors. This section belongs to the incestuous member of the family. And others had no permission to enter.
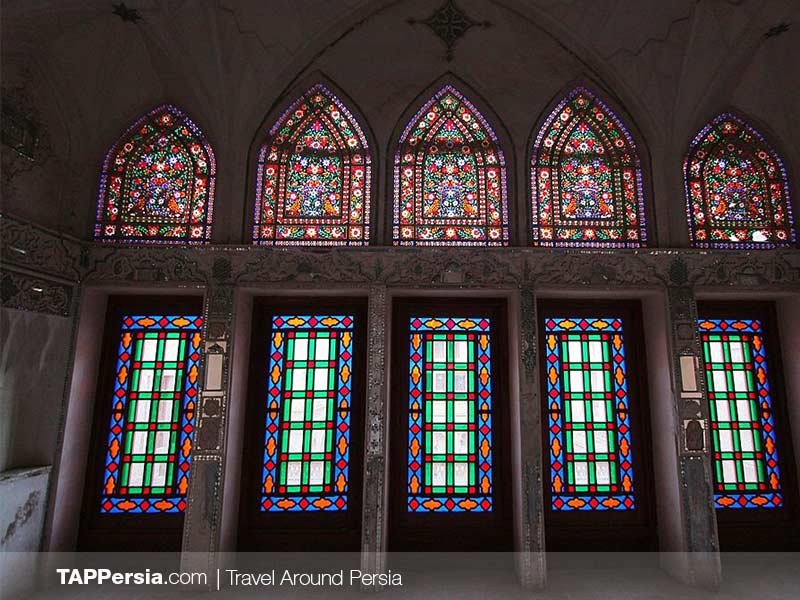
The inner part of the house, like the outer part, has upper and lower floors.
The Upper Floors of the Inner Part
1- Shahneshin or The Royal Room
On the ceiling of the Royal Room, you can see the spectacular art of mirror work. The mirrors plus the sun-shaped and star-shaped patterns give the room an amazing look. Some of the mirrors do not belong to the restorations and are original.
There is a beautiful fireplace in this room, which is decorated with glazing and natural colors. The upper part of the fireplace is double-layered to remove the smoke. You may notice the holes on the fireplace, they provide enough air to help the fire burn better.
2- The Hidden Doorway
In one of the rooms, there is a small doorway that leads to several stairs. These stairs head to the surrounding buildings and into the neighborhood as an escape route or a secret way. Women also used that to go to the public bath without entering the neighborhood.
3- The Hidden Room
In another room in the inner part of Abbasian House, there is a door that takes you to a dark and small room. According to the narrations, this is the place that the residents used to store their valuable and expensive items. As you can tell the intelligence of the architect is remarkable. Placing hidden rooms on the upper floors seems very misleading because everyone expects to find them on the lower floors.
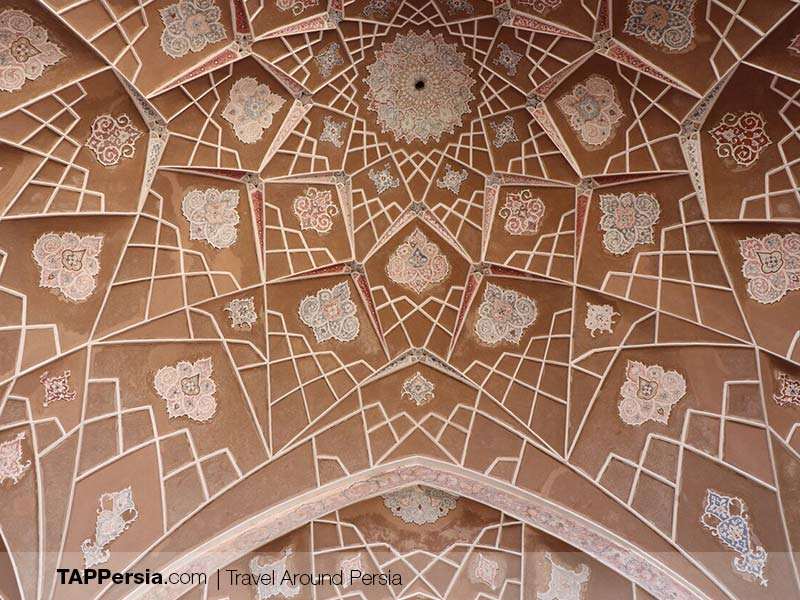
The Lower Floors of The Inner Part
1- Old Bathrooms
In the old architecture, they built the toilets behind the staircases. Because usually there is little traffic in these areas, there is no direct view and the bad smell does not bother anyone. The toilets had to be at least 7 steps away from the other rooms. It has a religious reason. They believed the impure foot (in case of the urine splash) can be cleansed by walking seven steps on the ground.
Inside the Abbasian House, the toilet is behind the main staircase and uses the water channels next to it.
2- The Entrance of Staircase of The Inner Part
This entrance is decorated with designs of plaster candlesticks, which refers to the job of the original owner of the building. It was very common in the past, to put some signs of the owner’s job on the entrance of his house. You can also see the carpet designs in the house of Tabatabai, who was a carpet merchant. And also there are some other designs of Samovar in the house of Boroujerdis, who had a job related to them.
3- Howzkhaneh
Adjusting the temperature and cooling the air in the house had been one of the concerns of architects in desert areas. and Howzkhaneh is one of the ways they used for this purpose. In the Howzkhaneh room because of the streams, water circulation channels, ducts connected to the windcatchers, and other special architectures, the air is so fresh and conditioned. This part also has a special two-story yard that leads to the main entrance of the house.
The Howzkhaneh has been a place for the family to spend time in the hot seasons. The central skylight provides its light. There are different rooms in this part, as well. The water from qanat goes to one of the rooms of Howzkhaneh, which has a small pool. The air cools as water flows through the channels on either side of the room. If there had been any leakage, it would destroy the foundation of the building. So you are looking at an excellent method of insulation in the channels.
There are traces of sash doors, too. To build the wooden doors and windows of the room they have used no glue and no nails. They have used the Gereh-Chini method which you can find in old Iranian art.
4- Water well
To supply water to the residents, in addition to the qanat, they also had wells in their houses. There are two deep wells in the building. One of them was to store water and the other to supply water for the pools, gardens, and other areas.
These wells had special wheels with 2 buckets that moved in opposite directions. They put the buckets in pulled them up and poured the water into the side pool. Then the water flowed through channels of the water supply system of the building.
5- Garden Yard
There is a beautiful courtyard in the complex. With its water pools and lush trees, it created a pleasant and fun environment for the residents. But unfortunately, this yard is not open to the public because of the ongoing restorations.
6- The Large Sardab
Sardab is a cool place in the house, which has very pleasant weather due to its special architecture, large surface differences with alleys, windcatchers, and water channels. There are some small chambers dug into the soil. They are so cool and this makes them a good place to store perishable food. They used to sleep at the Sardab after lunch and cooling down when was hot.
7- Rakht-Shooy-Khaneh
There was a place for washing dirty clothes which they called Rakht-ShooyKhaneh. In this room, there was a pool and entrance and exit channels for the water.
8- The Praying Room
In addition to all the facilities in this building, there is also a kind of mosque. The room between the inner part of the Abbasian House and the outer part has been turned into a private place for praying and solitude. It is adorned with engraved holy names, prayers, and verses of the Qur’an. In a corner of this place, there is the only document that shows when the construction of this praying room is. It says “the year 1252”.
The Crew Related Part of the House

The crew section belongs to the servants and employees. It has an independent yard and its own passageways. The different parts of this section are:
1- Matbakh
Matbakh is the old word for kitchen. Matbakh was where they prepared food and cooked. There is a water pool for washing dishes inside the kitchen, which is equipped with inlet and outlet channels.
In the kitchen, there are dish shelves, cooking fireplaces, and Tannours that they used to bake bread. To let the smoke and fumes out, they built a high duck that acts as a natural ventilator. Several skylights leading to the crew yard provided the lighting of the kitchen. Unfortunately, they are now blocked.
2- The Yard
Servants used this area to spend time, rest, and work. This yard had a way to the kitchen that is blocked today. The crew yard is the only part of the complex that has not yet been agreed upon with the heir to purchase it. And because still some people live there, it has no connection with other parts of the complex.
The Abbasian House Restaurant
The temptation to eat in a historic house has made the authorities think of starting a restaurant in this historic house. You can spend hours relaxing and enjoying a delicious meal in this traditional restaurant.
Facilities in Abbasian House
In addition to the traditional restaurant, there are other facilities in the complex, including:
Coffee Shop
Icecream Store and Sharbatsara that you can drink any juice
Kashan Souvenir Supply Store
Fabric weaving and carpet weaving stores
W.C
How to Get to Abbasian House
You can find Abbasian House at this address: Isfahan, Kashan, Alavi St., Sultan Amirahmad Alley. If you wish to visit the close attractions here are some: Sultan Amir Ahmad Bath, 150 meters away, Boroujerdi House, 180 meters away, and Tabatabai House, 300 meters away.
Tappersia Is Here for You
Now, if you are interested in a trip to Kashan, you can read more about this city and its attractions at this address. In case you would like to plan an itinerary, all you have to do is reach our experienced guides. You can reach them via the contact information below the same page. They will provide you with complete information about traveling to Kashan. From introducing the city to getting to know the different types of accommodation available in Kashan, whatever you need. Our professional guides can also plan a camping night in the desert for you. Where you can enjoy the peaceful stary night of the Maranjab Desert close to the city of Kasan.
Final Words
And eventually, let us tell you, we are so grateful that you joined us on this trip to Abbasian House in Kashan. If you enjoyed it, please let us know in the comments. Your words are worth the world to us. We hope to see you soon in Iran!
Last Edit: 4th of July, 2021
By: Maryam

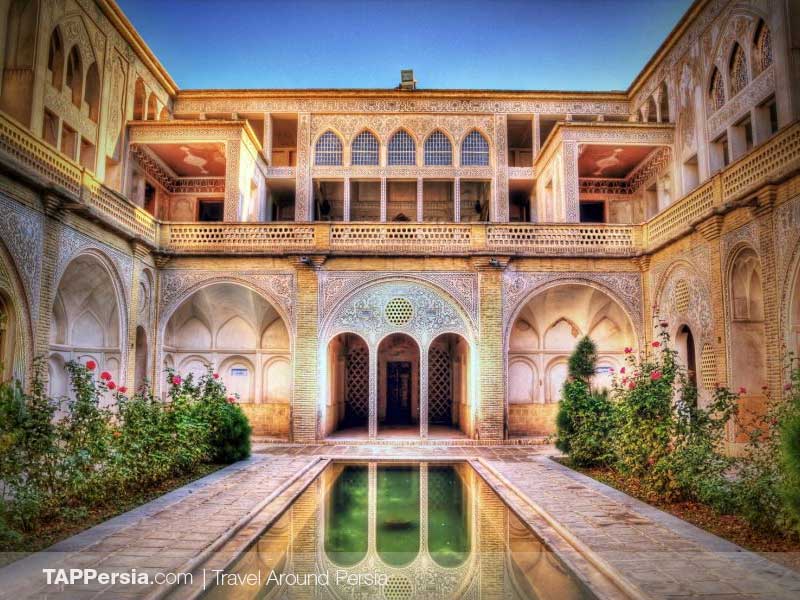
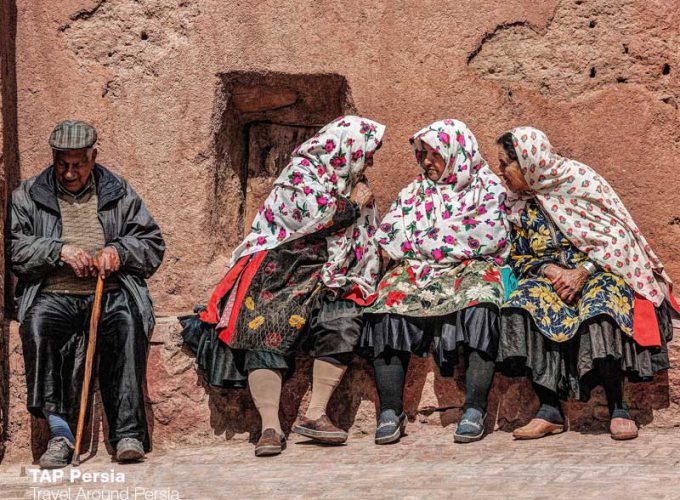
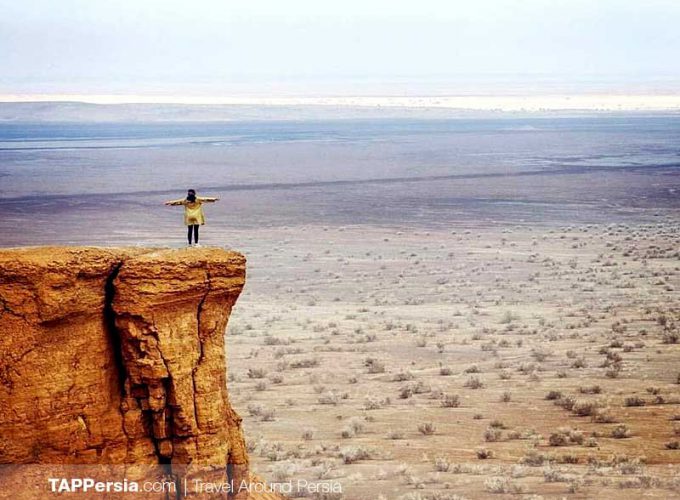
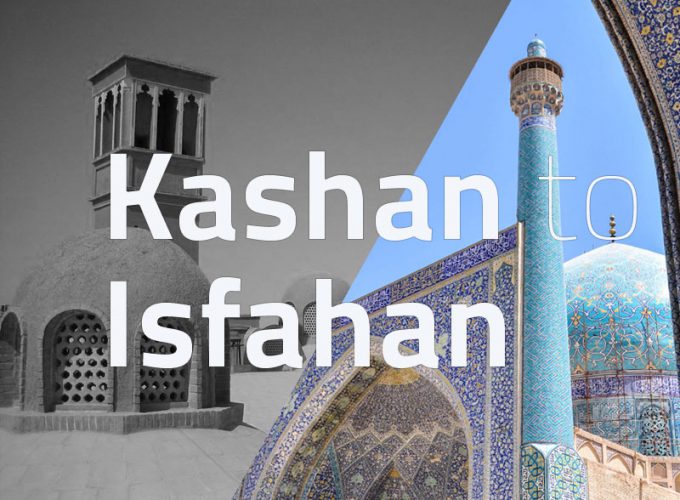
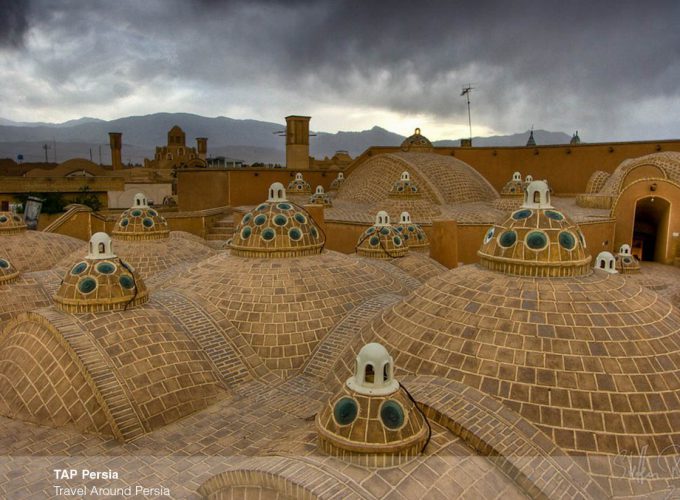

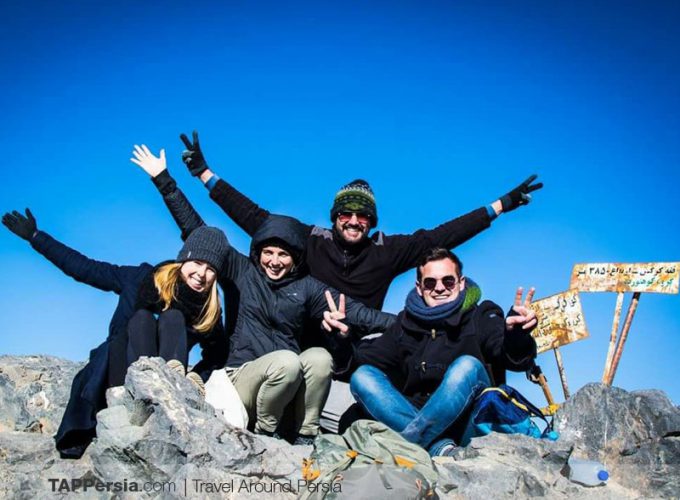
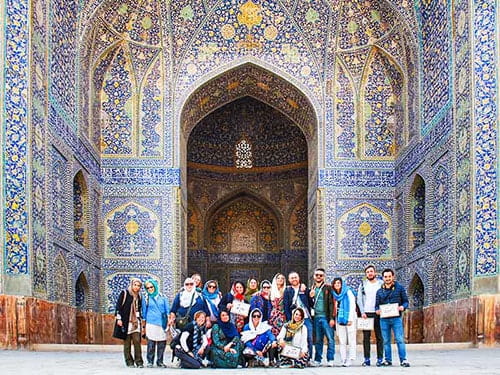

I enjoy the report
This is actually helpful, thanks.