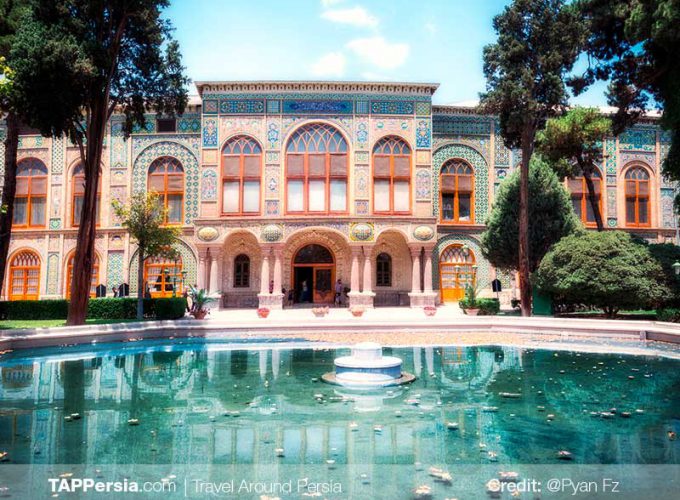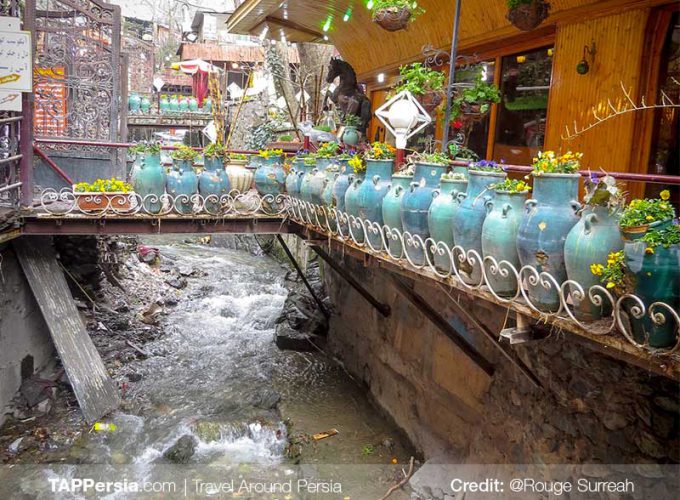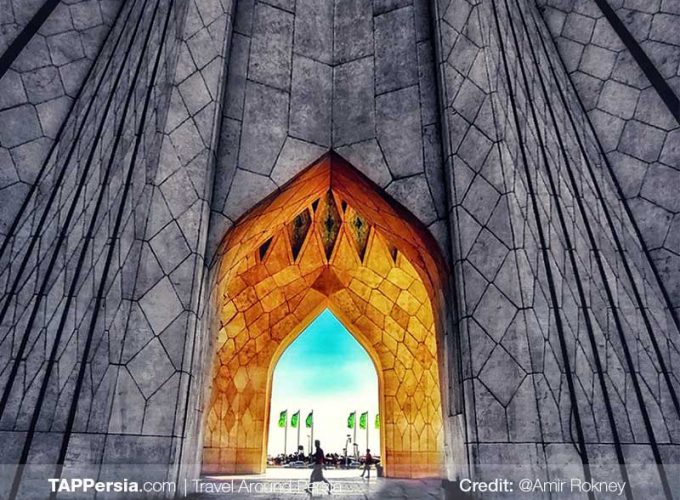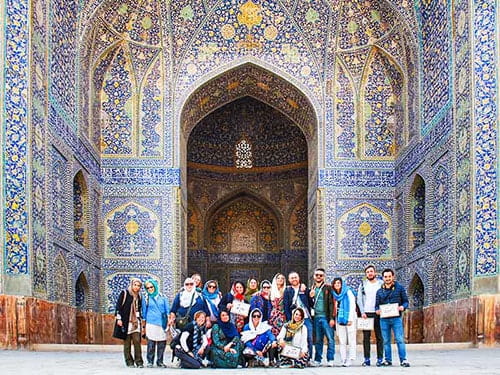Golestan Palace Complex is a great place to immerse yourself in Iranian architecture from the Zandieh period until today. In different years, especially during the Qajar period, various buildings were added to this palace, which resulted in a unique complex that encourages us to visit it today. Among the various buildings in Golestan, one of them, known as the Shams Ol-Emareh Mansion, has a unique glory that amazes everyone. This attraction is one of the most important buildings located in Tehran, that today, we are going to visit. Join Tap Persia to learn more about it.

But before we start let’s see, Why should you visit Shams Ol-Emareh Mansion?
Shams Ol-Emareh in Golestan Palace was once the tallest building in Tehran. It was the “Sun of Royal Mansions“, which was the first symbol of Tehran as the capital of the country. This magnificent building with a height of about 35 meters, represented the pure art of Iranian architecture in European style for the first time. In addition, the first public clock in Tehran was installed above the Shams Ol-Emareh Mansion. Moreover, the first telegraph was transmitted from this mansion. It is noteworthy that this mansion is the first metal structure in Iran.
The History of Shams Ol-Emareh
 Naser al-Din Shah Qajar was greatly interested in tall European buildings, their decorations, and luxuries. He also appreciated the original and beautiful Iranian architectural style. This tendency led to the construction of the first skyscraper in Tehran with a height of approximately 35 meters, combining these two glorious styles.
Naser al-Din Shah Qajar was greatly interested in tall European buildings, their decorations, and luxuries. He also appreciated the original and beautiful Iranian architectural style. This tendency led to the construction of the first skyscraper in Tehran with a height of approximately 35 meters, combining these two glorious styles.
The Qajar King, even before traveling abroad, fell in love with them only by seeing the pictures of the European buildings. And tended to build a tall building like them in his capital city, Tehran. However, apparently, the Aali Qapo Mansion in Isfahan was another reason that made the Shah more determined about what he desired.
Therefore, he put Dost Ali Khan Nizam al-Dawla in charge. He was the treasurer and also in charge of the royal architecture. The king ordered to build a tall building so that they can see the city of Tehran and the surrounding landscapes. Therefore, with the help of the skilled masters of that time, he began to design the plan. The architect of the building was Ustad Ali Mohammad Kashi. Dost Ali Khan began the construction of Shams Ol-Emareh with his own money.
The Beginning of the Constructions, in 1865
Construction of the Shams Ol-Emareh, also known as the “Khorshid Building” or “Emperor’s Palace“, began in 1865 and was completed two years later in 1867. According to the narratives, all the expenses of this magnificent building, from its construction to equipping it with furniture, cost 40,000 Tomans. And Nasreddin Shah inaugurated his favorite tall tower in 1868. The building, which at the time was the tallest building in Tehran, was known as the symbol of the city.
Shams Ol-Emareh is very similar to the western palaces with all the special and luxurious features. Features such as the number of floors, high porches, windcatchers, and the clock tower that once held the pulse of the capital. With its integrated architecture, the building is considered the first modern building in Iran and dazzles the eyes with the miracle of Iranian art. This beautiful and luxurious building has special importance in terms of history, art, and tourism.
Shams Ol-Emareh from Etemad al-Saltanah’s Point of View
An Iranian newspaper of those days quoted Etemad al-Saltanah as saying:
 The other alley is Shams Shams Ol-Emareh Alley, which is the best building and the best alleys in Tehran. The length of this alley is one thousand five hundred cubits and its width is 20 to 30 cubits (every cubit is 104 centimeters). Both sides of the alley are decorated with fruit trees, sycamore trees, etc. In the middle of the alley, there is a carriage path and there are sidewalks on both sides. You can see cast iron lights are installed on both sides, and they lit them all night. It is the place of public promenade, in the mornings and evenings.
The other alley is Shams Shams Ol-Emareh Alley, which is the best building and the best alleys in Tehran. The length of this alley is one thousand five hundred cubits and its width is 20 to 30 cubits (every cubit is 104 centimeters). Both sides of the alley are decorated with fruit trees, sycamore trees, etc. In the middle of the alley, there is a carriage path and there are sidewalks on both sides. You can see cast iron lights are installed on both sides, and they lit them all night. It is the place of public promenade, in the mornings and evenings.
You can see people from every class spending time till three hours past midnight in the area. On the right side of the alley, there are shops and houses, and on the left the wall of the citadel. The end of this alley leads to the entrance and door of the Dar al-Fonun school.
The lower part of this mansion is a pharmacy containing all kinds of valid Iranian and French medicines. The upper floor is a laboratory and a public photography studio where anyone can go to take photos. The Iranian photographers work with great skill.
Every day a crowd of the general public comes here to study medicine, spices and take pictures. The other end of this alley leads to the excellent gate, which is a very good building. All of it is made of very excellent tiles. This gate leads to the new artillery field.
Restorations of the Mansion
They repaired the Shams Ol-Emareh building once in 1971. And again in 1981, they rebuilt the parts that were being demolished. They did the final restoration in 1997. And since 1999, they opened the doors of the mansion to the public. Apparently, they repairing the upper floors of the mansion so that the tourists can visit this valuable and beautiful building.
How the Dream of Shams Ol-Emareh Came True?
The Qajar period is considered the beginning of the era of modernity in Iran. An era in which Iranian art developed significantly due to its interaction with Western governments. In the meantime, the Nasseri era is of special importance and the changes in the form of traditional Iranian architecture breathed new life into the body of Iran’s capital. Nasser al-Din Shah Qajar’s interest in European streets and high buildings and his desire to build similar buildings in Iran introduced the Western architectural style into Iranian architecture. Shams Ol-Emareh is the first experience influenced by integrated architecture, which later established a new style called “Tehran style“.

Its height is to enjoy the sights of the capital and to influence Western guests in royal ceremonies. He ordered “Mu’ayyir al-Malik” (Dost Ali Khan) to build it, and he achieved it after two years.
Some believe the design and construction of Shams Ol-Emareh have been inspired by Isfahan’s great Aali Qapu. They carried out the construction under the supervision and with the capital of “Dost Ali Khan Nizam al-Dawlah Mu’ayyir al-Malik”.
The architect of this beautiful and majestic palace was “Master Ali Mohammad Kashi”. He was one of the top professors of architecture in Iran. He perfectly knew the Western architecture style and implemented the Shams Ol-Emareh building with the influence of both styles.
The First Metal Structure in Iran
This magnificent and unique historical monument has five floors and 25 meters high, not counting the Kolah Farangi Mansion. It is next to the city citadel wall. In the construction of this modern Qajari mansion, they used metal columns. And for the same reason, we know Shams Ol-Emareh as the first metal structure in Iran.
In addition, this beautiful building is the birthplace of many of the capital’s firsts. This mansion brought with it titles such as the first symbol of the city, the first tall tower of Tehran, the first public clock of the city, and the first integrated architecture. It is now more than 150 years since they built the first skyscraper of the capital. And it still narrates an important part of Tehran’s historical-artistic identity with its exemplary grandeur.
The Architecture of Shams Ol-Emareh
The architecture of Shams Ol-Emareh, as the first tall tower of Tehran and one of the most significant buildings of Golestan Palace, is of great importance. Because it was the initiator of modern architecture in the Qajar era. The mansion is very interesting, spectacular, and unique in Iran both in terms of exterior and interior decorations.
With two tall towers on the sides of the building, it is symmetrical in appearance. Interestingly, in the construction of the first high-rise building in the capital, they used traditional materials such as brick, thatch, and mortar. To divide the floors and mount the higher floors, they used a gable.
To support this tall building, they used the help of a truss. And put a flat surface on it then built the upper floor above it. As mentioned, the building has five floors. The stairs with a height of 40 to 45 cm, are the communication route between the floors. And it is not easy to climb up these high stairs.
The Interior Decorations
The interior decorations of Shams Ol-Emareh, with their plasterwork, mirrors, tiles, and spectacular paintings, are diverse and unique, following the most beautiful principles of Iranian architecture.

And today it is world-famous. The royal porch and hall with excellent and eye-catching mirrors are located on the first floor of the mansion. And the Gushvareh rooms, which were the place to receive guests, are on both sides of the royal room.
The royal floor, like the façade of this beautiful building, is decorated with seven-colored tiles. It has the Qajar style displaying images of European nature and Western architecture in the Iranian style.
The royal room has a large porch facing the courtyard and the Qajar king used it for ceremonies. Upstairs there are living rooms and corridors that they used temporarily and for recreation or dinner. On these floors, there are two rooms next to each other. One of them leads to the stairs to access the different floors. And the other room with doors and windows leads to the porch and roof.
The last floor of the building is dedicated to the Kolah Farangi Mansion. Unlike other floors, it is secured with strong wooden guards. But has the same luxurious, artistic, and delicate decorations. These decorations are the result of plasterwork, mirror works, paintings, and seven-color tiles that dazzle the eye. They say the king and the women of the harem used to sit on the height of the Kolah Farangi to watch the city of Tehran.
Ten Years After the Construction
Ten years after the construction of Shams Ol-Emareh, “Etemad al-Saltanah” talks about it again. In the description of the Sun Palace, he wrote in Iran newspaper (the state newspapers of his time):
First of all, Shams Ol-Emareh Mansion is very high and one of the excellent buildings of this government. Mirror halls and tall and large marble columns and stairs with many floors above. Forty cubits (35 meters) is the height of this mansion and has two towers.
For fun, when you go to the top of the towers, you can see the city of Tehran. Its surroundings, mountains, and deserts. It has a very good view. You can even see all the valleys and waterfalls of the mountains. There is a large clock at the top of the mansion. You can hear its sound in most parts of the city.
Plan of Shams Ol-Emareh Mansion
The architecture of the Qajar period is remarkable from different aspects. This period is the beginning of a new and modern chapter in the traditional architecture of Iran after Nasreddin Shah. Qajar palaces and mansions are decorated with various decorative elements. And in the meantime, Shams Ol-Emareh attracts the attention of every viewer with its special features.
Khorshid Mansion is the first structure with a metal frame in Iran. And the first building including a combination of traditional and western architecture in its design. The most important feature of the plan of Shams Ol-Emareh is the number of floors. And then the location of wooden lattice doors and windows in it.
The Clock of Shams Ol-Emareh
Shams Ol-Emareh clock tower is the most important and famous part of this building. It is one of the most famous clocks in Iran. Among all the firsts registered in the name of Shams Ol-Emareh of Golestan Palace, the first public clock of the capital is bold. The Shams Ol-Emareh clock was the pulse of Tehran’s time about 150 years ago. Surprisingly, it was the only means of informing the locals of the time.
They say that Nasser al-Din Shah had a great interest in watches. And on all his trips to Europe, he received a watch as a gift and brought it with him to Iran. There are still about 30 watches in Golestan Palace, most of which are souvenirs of Qajar King from western countries. Meanwhile, the clock mounted on the heights of Shams Ol-Emareh Palace is two-face. It was Queen Victoria‘s offering to Nasser al-Din Shah Qajar on her first trip to Persia in 1873. Every hour, the clock rang as many times as it was showing.
The Loud Ring of the Clock
The loud ring of this clock, which could be heard from almost all over Tehran, was so disturbing. It disturbed the life and tranquility of the palace dwellers and the people of the city.

For this reason, Nasser al-Din Shah ordered them to turn down the volume. But unfortunately, the untrained repairmen silenced the sound forever by manipulating the clock. Of course, the clock was still working and showing the time then. It was at the end of the Qajar Dynasty and the beginning of the first Pahlavi era that the life of the clock almost ended. It stopped at 6:10 a.m. on one of the days of the year 1925.
This incident lasted for about 90 years until they finally repaired the watch in 2010. It started working again for a while. But stopped ticking again. Fortunately, in the first month of the spring of 2021, the capital’s oldest public clock woke up again and the sound of its bell surprised Tehran citizens. The repair of this clock took two months.
So finally, due to the efforts of the regional municipality and the art and experience of a veteran master “Mohammad Saatchi“, the clock of Shams Ol-Emareh began ticking again.
Stories about the Clock
There are many interesting stories about this double-sided clock. Even a large part of the legends of Shams Ol-Emareh are attributed to its clock. Jafar Shahri writes in his book The Old Tehran about some of these legends:
A large double-sided clock was mounted on top of Shams Ol-Emareh. They said that people could hear clearly its ring within 24 km. And the patient would freak out when they heard the sound.

Story Number 1
There was a flag always flowing, on top of the Kolah Farangi room (the ceiling of the room in which the clock is embedded). The locals believed this room had lots of stories to tell. One is that during the fall of Mohammad Ali Shah Qajar, someday crows attacked the flag and tore it down with their beaks. Two days later, Mohammad Ali Shah fled the constitutionalists and the monarchy changed.
Story Number 2
The other was that two male owls were nesting in the watch case. And there were rumors that whenever they showed up the king would change. People said at the time of Nasser al-Din Shah’s assassination, they had come out of the nest for three days. It was 16 to 19 September 1941. When the owls came out, people were saying “God forbids! Bad things are one the way.” It was then the Allies invaded Iran, famine, death, and insecurity spread.
The Meaning of Shams Ol-Emareh
In Dehkhoda’s dictionary, Shams Ol-Emareh literally means “the sun of buildings”. People also called it “Emarat-e Korshid”. Korshid is the word for Sun in Persian. And Emarat is the same as Mansion. This name has been attributed to this high palace because it shined like the sun among all other buildings. Especially, with its variety of decorations such as paintings, eye-catching mirror works, and dazzling tiles.
On the other hand, this building is on the eastern side of Golestan Palace, that is, right at the place of sunrise. So they called the most prominent building to the east of the royal citadel Shams Ol-Emareh.
What Time to Visit?
On all days of the year, except for the official holidays and days of mourning, you can visit the Shams Al-Amara mansion of Golestan Palace. The program of visiting this palace in the spring and summer is from 9:30 AM to 6:30 PM. And in the other 6 months of the year from 9 AM to 5 PM.
Some of the holidays follow the lunar calendar, so do not forget to check the date you are going to visit to make sure it is open.
Where Is Shams Ol-Emareh Mansion?
Shams Ol-Emareh is one of the most important sights of Tehran. And it is located in the eastern part of the Golestan Complex. To visit this modern symbol of the capital in the Qajar era, you must reach District 12. It is the same area of Tehran as the Grand Bazaar lies. Then you should go to Golestan Palace. It is better to use public transport such as the subway and bus. Remember that it is impossible to drive on the streets leading to Golestan Palace. Streets such as Bab Homayoun, Sabzeh Maydan, Davar, and Sur-Esrafil, are decorated with paving stones and you need to walk. And for sure you will enjoy it.
How to Get to Shams Ol-Emareh?
Address: Tehran, 15 Khordad St., North Side of 15 Khordad Square (Arg Square), Golestan Palace
If you use the subway (which is the best and easiest way to reach Shams Ol-Emareh), at the 15 Khordad metro station, located on line one of the Tehran metro, get off the train and head east. With a short walk on the pavement of Davar Street, you will reach Golestan Palace and the magnificent Shams Ol-Emareh Mansion.
If you use city buses, the bus lines of Imam Khomeini Square and Qorkhaneh Square will take you to this route.
Some Tips
You can take photos without the use of monopods, flashes, and tripods in all museums of Golestan Palace, including SShams Ol-Emareh Mansion. Visitors can only visit the first floor of this building. And it is not possible to visit the upper floors of the mansion due to the intolerance of high weight and maintaining the security of this historical cultural building. But as mentioned they are doing renovations so that the visitors can enjoy visiting all the floors.
Final Words
Have you ever been to Shams Ol-Emareh Mansion?
If yes, how did you like it?
And at the end let us thank you for joining Tap Persia on this trip to this amazing building. We hope you have enjoyed reading. If so, please let us know in the comments. Your words mean the world to us. You can learn more about other great attractions in Tehran here. If you need any more information or you would like to book a tour with Tap Persia, you can reach our experienced guides via the contact information below the same page.
Hope To See You Soon In Iran!
Last Edited: June 22, 2021















Comment (0)